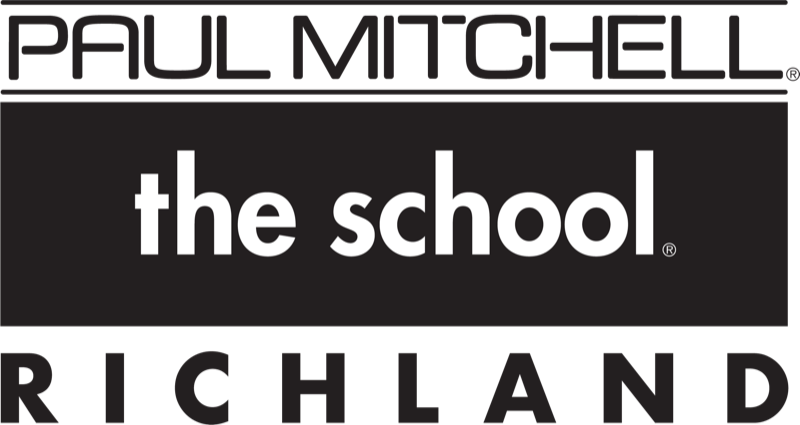Our programs offer the challenge of a stimulating and rewarding career. Paul Mitchell The School Richland is fully equipped to meet all the demands of modern hair, nail and esthetics, while at the same time providing a high-tech atmosphere and attitude for progressive personal development. The 10,958 square-foot facility includes a student lounge and lockers, client reception and work areas, management offices, private classrooms, workstations, and equipment.
Paul Mitchell The School Richland has two entrances for wheelchair access. One comes through the Future Professional entrance through the maintenance main doors and the other is in front of the building. This would be considered our main entrance. Once inside, all classrooms, restrooms, break room, dispense, clinic classroom, financial aid, Admissions, Operations, and Director’s office are all accessible. Each classroom also has an emergency exit that is handicap accessible. All four will accommodate a wheelchair. We have two separate drinking fountains that are also lower height for handicap access. One is located at the back of the clinic classroom and the other is in the client waiting area. The school consists of the following equipment items: 52 stations, 6 pedicure stations, 6 manicure stations, 8 waxing/facial beds, 11 shampoo bowls and chairs, 2 barber reclining shaving chairs, 1 microderm machine, 2 facial machines, and 5 waxing pots.
Students must abide by local (city and/or landlord) parking rules, which are announced during orientation. Paul Mitchell The School Richland will not be responsible for parking violations and/or towing fees.
HOURS OF OPERATION
Monday - Wednesday: 9:00 am to 7:30 pm
Thursday - Friday: 9:00 am to 7:45 pm
Saturday: 8:00 am to 6:00 pm
Closed Sunday
The school director is Stephanie Andrews, they can be reached in person or by calling 509-491-1238, or by mail at 71 Gage Boulevard, Richland, WA 99352.
